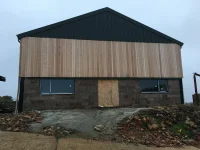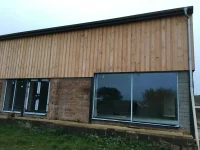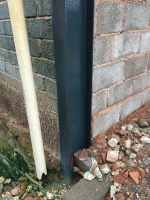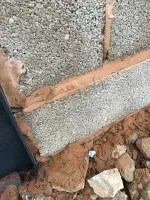General-Lee
New Member
Hi there as a farmer I’ve no right to be on here!

But every time I search for answers on google and come here I get ‘you’ve reached the maximum amount of views’ so here I am.
Currently building our class q, I’ve done the roof, cladding and fair bit of the groundwork’s, builders the rest. Our savings pot is running dry and have had to tell the builders to stop, I’m looking into things I can do. I’ve never rendered but (whether naively!) up for trying to do it myself.
But am struggling with the best approach namely the best way to deal with the block work below ground level and the exposed block work below dpc.
The 2 sides unless there’s a new opening are the old block work and have no forms of dpc, the ends are new and do have dpc.
Thinking about running a bell cast all the way round the house coinciding with the new block work and dpc.
What should I do with the block work below ground level, breathable render? Waterproof tanking stuff? Leave as it is with a drain and pea gravel against the block?
Then the block work below the bell cast just render and the bead will act as a bridge? Lots of new builds would be brick or stone which would look fine exposed below the render.
Any help greatly appreciated!
Tia Lee
But every time I search for answers on google and come here I get ‘you’ve reached the maximum amount of views’ so here I am.
Currently building our class q, I’ve done the roof, cladding and fair bit of the groundwork’s, builders the rest. Our savings pot is running dry and have had to tell the builders to stop, I’m looking into things I can do. I’ve never rendered but (whether naively!) up for trying to do it myself.
But am struggling with the best approach namely the best way to deal with the block work below ground level and the exposed block work below dpc.
The 2 sides unless there’s a new opening are the old block work and have no forms of dpc, the ends are new and do have dpc.
Thinking about running a bell cast all the way round the house coinciding with the new block work and dpc.
What should I do with the block work below ground level, breathable render? Waterproof tanking stuff? Leave as it is with a drain and pea gravel against the block?
Then the block work below the bell cast just render and the bead will act as a bridge? Lots of new builds would be brick or stone which would look fine exposed below the render.
Any help greatly appreciated!
Tia Lee
Attachments
-
 C0C7D67F-D688-49D9-890E-8F21CBD3A3E9.webp246 KB · Views: 319
C0C7D67F-D688-49D9-890E-8F21CBD3A3E9.webp246 KB · Views: 319 -
 32A482A3-4423-4A80-965E-8B78D5DF85A1.webp529.7 KB · Views: 311
32A482A3-4423-4A80-965E-8B78D5DF85A1.webp529.7 KB · Views: 311 -
 377FE828-9D99-4888-9D52-1A35CB92993C.webp193.1 KB · Views: 300
377FE828-9D99-4888-9D52-1A35CB92993C.webp193.1 KB · Views: 300 -
 E5C78B5C-DB58-4037-9EDC-3CB8D8B25EBF.webp660.3 KB · Views: 298
E5C78B5C-DB58-4037-9EDC-3CB8D8B25EBF.webp660.3 KB · Views: 298 -
 116FC6E2-465E-417F-A0A0-BC570B13F179.webp654.2 KB · Views: 304
116FC6E2-465E-417F-A0A0-BC570B13F179.webp654.2 KB · Views: 304 -
 EFDB85E7-BE36-44F4-8651-4DB58C4C0851.webp789.8 KB · Views: 290
EFDB85E7-BE36-44F4-8651-4DB58C4C0851.webp789.8 KB · Views: 290 -
 F87B76F9-FA0E-4CC9-86E8-A907BADA2329.webp902.4 KB · Views: 311
F87B76F9-FA0E-4CC9-86E8-A907BADA2329.webp902.4 KB · Views: 311
