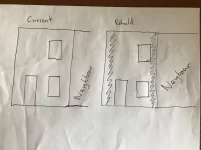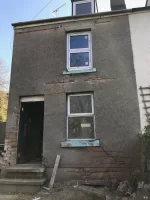Hi everyone,
I'm hoping to get some suggestions/advice over our pebbledash dilemma.
Long story short, our 1890s semi detatched property is covered in pebbledash sand and cement render. We've had some structural issues since we purchased the house and now the front wall is being knocked down and rebuilt. So effectively we will have blockwork in the middle of the front wall and old red brick to the left and right of it. This red brick will still be covered in the old pebbledash. The new blockwork will need rendering.
The rest of the house is all rendered in sand and cement pebbledash, with historic cracks and patch ups (not pretty!). I've also had to do some crack stitching from the top of the gable wall to the very bottom. This also looks pretty nasty. At the moment it has just been patched up with sand and cement.
Our builder recommended that we have the front wall rendered with Parex. How would this work when we come to sort the rest of the pebbledash (gable wall and rear wall)? We are on a very tight budget!
Thanks for any help.
I've attached a picture of the front wall and also a basic diagram showing what part of the wall is remaining the same after the rebuild the zig zag shaded area will be the remaining wall).
I'm hoping to get some suggestions/advice over our pebbledash dilemma.
Long story short, our 1890s semi detatched property is covered in pebbledash sand and cement render. We've had some structural issues since we purchased the house and now the front wall is being knocked down and rebuilt. So effectively we will have blockwork in the middle of the front wall and old red brick to the left and right of it. This red brick will still be covered in the old pebbledash. The new blockwork will need rendering.
The rest of the house is all rendered in sand and cement pebbledash, with historic cracks and patch ups (not pretty!). I've also had to do some crack stitching from the top of the gable wall to the very bottom. This also looks pretty nasty. At the moment it has just been patched up with sand and cement.
Our builder recommended that we have the front wall rendered with Parex. How would this work when we come to sort the rest of the pebbledash (gable wall and rear wall)? We are on a very tight budget!
Thanks for any help.
I've attached a picture of the front wall and also a basic diagram showing what part of the wall is remaining the same after the rebuild the zig zag shaded area will be the remaining wall).


