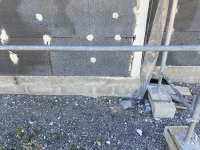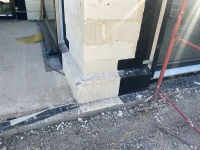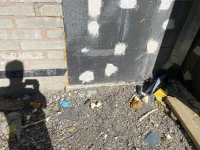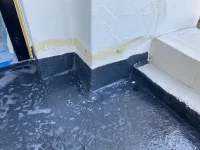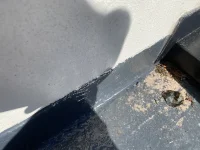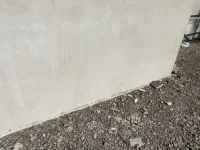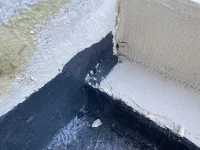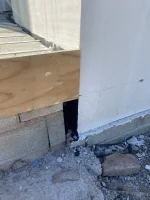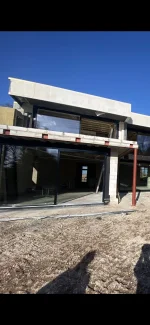Hi, I'm new to construction and am building a passivhaus. I've been messed around and stolen from by a dodgy.... but that another story... however it has left me cautious..... and now I have a rendering issue I was hoping to get some impartial advice on please.
In short, it is EWI system with external render. The builder (new team) has put a scratch coat on, it's all needed nicely except at the base. The builder doesn't believe a bead is needed. Personally, I don't want a bead and a black colour underneath as it spoils the look of the house. Loads of properties in Spain, Italy, Germany are done this way.... so is it ok to do, knowing that each year it may need a clean???....
1. The front of the house has raised steps which creates a false external floor level. The dpc is well below this and we have a couple of inches of air an air gap between the raised steps and the wall. There will also be a channel drain around the perimeter. So he doesn't think a bead profile is needed.
2. At the rear, there are overhangs from the floors above of 1.2m. It creates a Brie solei so no rain hits the wall, or very little. Again a channel drain at the foot just in case any build up of standing water. So he thinks we can go to floor again.
3. The sides of the house and garage done benefit from a Brie solei or a raised floor level. It's a full wall to ground level. There will be a stone/pebble perimeter of circa 1.2m wide by circa 80mm deep around the perimeter to create natural drainage. I am more worried about this area because it's to ground level, with natural drainage.
They are planning on doing a silicone based thin coat render over the top.
I can upload photos if it helps?
Thanks
In short, it is EWI system with external render. The builder (new team) has put a scratch coat on, it's all needed nicely except at the base. The builder doesn't believe a bead is needed. Personally, I don't want a bead and a black colour underneath as it spoils the look of the house. Loads of properties in Spain, Italy, Germany are done this way.... so is it ok to do, knowing that each year it may need a clean???....
1. The front of the house has raised steps which creates a false external floor level. The dpc is well below this and we have a couple of inches of air an air gap between the raised steps and the wall. There will also be a channel drain around the perimeter. So he doesn't think a bead profile is needed.
2. At the rear, there are overhangs from the floors above of 1.2m. It creates a Brie solei so no rain hits the wall, or very little. Again a channel drain at the foot just in case any build up of standing water. So he thinks we can go to floor again.
3. The sides of the house and garage done benefit from a Brie solei or a raised floor level. It's a full wall to ground level. There will be a stone/pebble perimeter of circa 1.2m wide by circa 80mm deep around the perimeter to create natural drainage. I am more worried about this area because it's to ground level, with natural drainage.
They are planning on doing a silicone based thin coat render over the top.
I can upload photos if it helps?
Thanks

