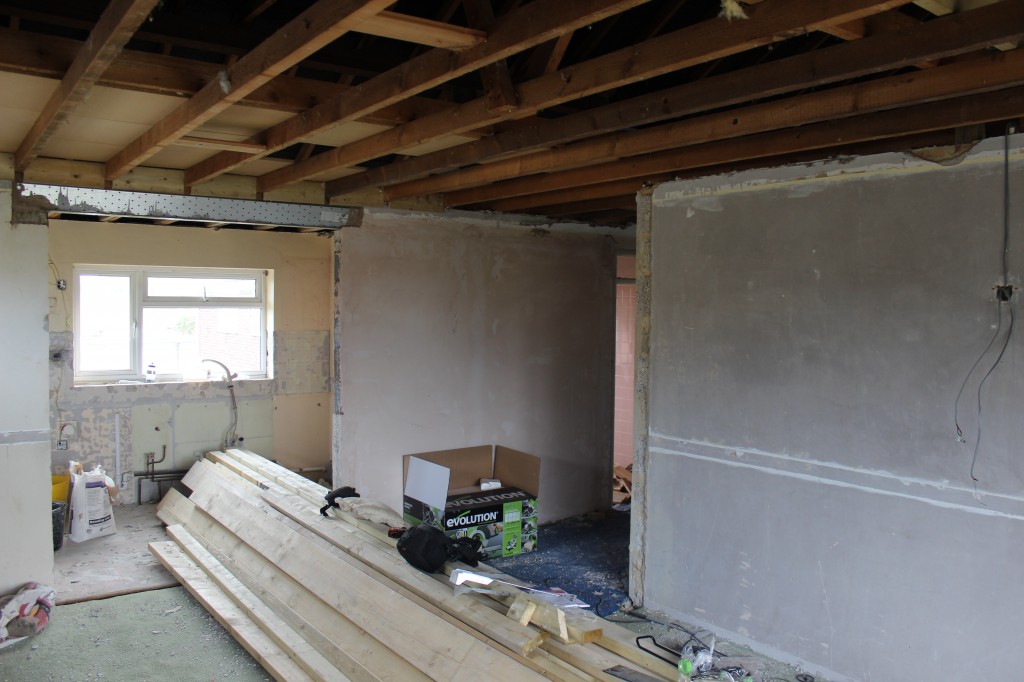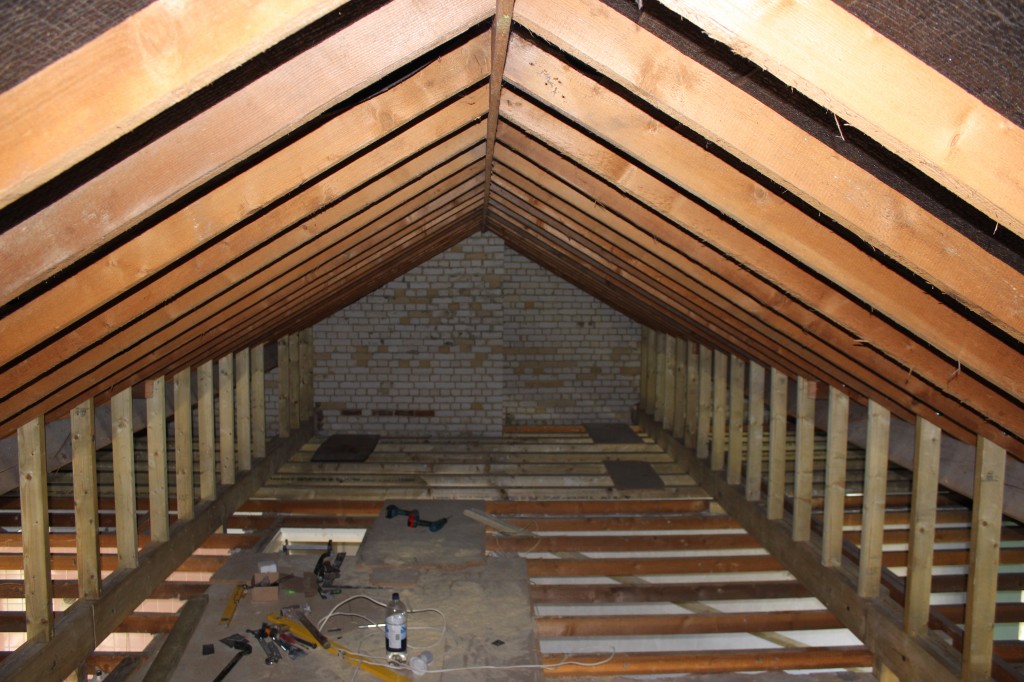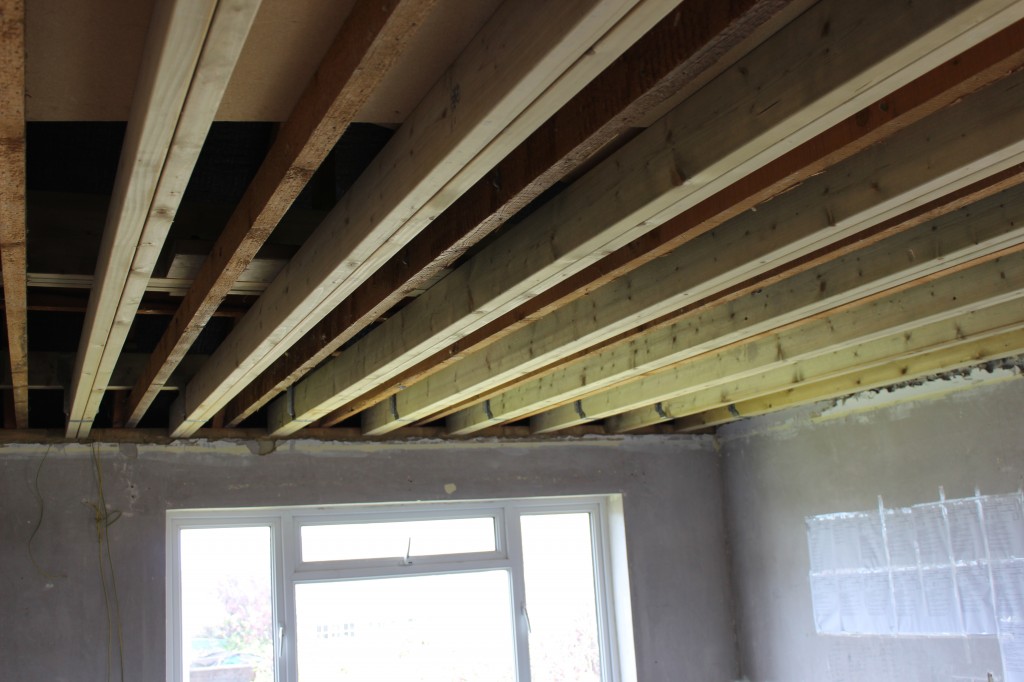danconnordh9
Member
Im converting my loft to a beroom with ensuite. Just looking for inspiration mostly regarding storage under eves or any storage solutions. Im sure some of youbguys will have fabricated something to make good use of space and thst lools rad..so if you dont mind sharing pictures and ideas ill be very greatful.






