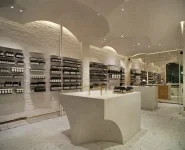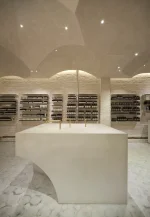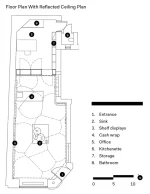Hi Guys,
Im a 3rd year student studying interior design. I have subject called construction and detailing. Im doing a case study right now. The pictures is a Aesop retail store in Prinsens gate, Oslo Norway. There is 10 intersecting domes in the ceiling with different shapes. The material that is used in the ceiling is Gypsum Plaster so its a lightweight material .Im trying to figure it out how the ceiling is constructed and i don't know if the dome panel is suspended by wire or stuck down in the frame? Im also not sure if the ceiling is framed using wood or metal. would really appreciate any suggestions from yous. Another thing is if you would be doing this ceiling how would you construct this and what other materials do you think would be suitable. Thank you
The first thing I'm thinking is that that is quite an unusual design, and is for a retail unit (the occupants of which can change, as the economy fluctuates). This could suggest that it is a removable structure, since it may not suit subsequent occupants, and thus not necessarily built to last the lifetime of the building. It could also suggest that it is a lightweight structure.
If it is indeed finished with gypsum plaster, as you've been told, it would need to be fairly rigid to prevent the plaster from cracking and crazing.
The difficulty of so many compound curves suggests it was probably not made with segments of sheet material (such as plywood or plasterboard), polygon-fashion, although that could still be achievable.
However there are very flexible composite honeycomb sandwich panels on the market, to be used in between layers of fibreglass or carbonfibre, which could be formed (albeit using multiple pieces) to the large curves of that ceiling, but they're a specialist product that tends to come with an intimidating pricetag for such a large project as that ceiling (possibly even more than a bottle of that shops lotion, eh, Tom?!)
I doubt the substructure was vacuum-formed because it'd be too much effort to make moulds (unless they were reused for other building rojects), and because of the sheer depth and scale of the curves - vacuum-foming tends to work better on shallower forms, because flat sheets of plastic will only stretch just so much around a 3-dimensional form.
A papier-mâché substructure seems unlikely, but not beyond the realms of possibility.
As crazy as this may sound, I'm tempted to wonder if it could've been made with a fibreglass substructure, perhaps lined with a couple of inches of polyurethane foam, and then primed in some way (mesh + something) to permit finishing with gypsum.
Or huge blocks of foam, joined together with very basic wooden battens, and carved-out and then primed in some way (mesh + something) to permit finishing with gypsum.
Another possibility could be to create the whole thing using chicken wire and plaster of paris (with a basic wooden support frame), but this would be quite a lot heavier.
I did a project once, which was a fantasy rocky landscape for an amusement arcade - I used a very basic timber frame, to which I stapled chicken wire, which I could form, freehand, to any shape I wanted, and this was then covered with a very open-weave cloth. The cloth was attached by means of 1-inch-long pieces of 10mm wooden dowel, which were pushed into the cloth, to force it through the chicken wire holes, so that the dowel could then be twisted, preventing it, or the cloth, from coming back out of the chicken wire holes (much like a duffle coat toggle/button). The entire assembly was then smothered in plaster of paris, to permeate the open-weave cloth, and the result was surprisingly strong.
I'm not claiming any of the above methods are currently employed by commercial architects (expensive novel architectural materials reach the marketplace under the radar of average joes like me) - I'm just suggesting that they could possibly be used by someone wanting to achieve the effect in your attached pictures.
I'd be really interested to know what they actually did, so please update the thread if you find out the facts.



