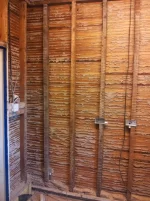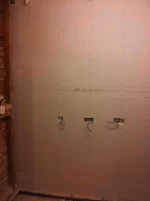Hi All,
Back for some more wiseness to be sent my way. I have a tiny room 2.6mx2.6m (about 2.8m high) that needs plasterboards put up. I have 3mx1.2m plasterboard sheets.
Assuming I use the existing studs that are left after removing the old L+P that made the wall, when i install these...
If I install the sheets vertically, I will have a ridiculously small length that i will need to cut to fill the gap (only between 2 adjacent studs) and i will also need to cut the previous board to accommodate this. (obviously i can't attach a strip 200mm wide and 2.8m high into thin air)
If i install them horizontally (which is something i have never seen done although i have limited experience with this) it should make things a bit easier.
So i just wanted to check if this is crazy talk to even contemplate doing it this way or any building practice that states it should be done vertically (although i haven't come across that).
Thanks in advance for the advice...
Dooma
Back for some more wiseness to be sent my way. I have a tiny room 2.6mx2.6m (about 2.8m high) that needs plasterboards put up. I have 3mx1.2m plasterboard sheets.
Assuming I use the existing studs that are left after removing the old L+P that made the wall, when i install these...
If I install the sheets vertically, I will have a ridiculously small length that i will need to cut to fill the gap (only between 2 adjacent studs) and i will also need to cut the previous board to accommodate this. (obviously i can't attach a strip 200mm wide and 2.8m high into thin air)
If i install them horizontally (which is something i have never seen done although i have limited experience with this) it should make things a bit easier.
So i just wanted to check if this is crazy talk to even contemplate doing it this way or any building practice that states it should be done vertically (although i haven't come across that).
Thanks in advance for the advice...
Dooma




