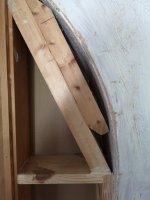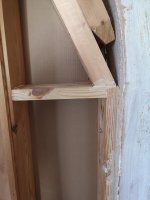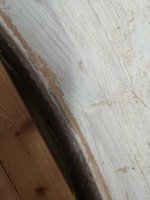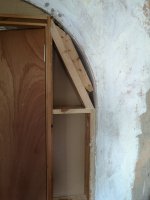DiyedAgain
New Member
Hi! All,
Just catching up on some DIY jobs and got few questions if someone could point me in the right direction.
I've put a door into a poorly done archway, me dads a shop fitter and cursed the person who did it nothing was straight.
Now the whole wall is concrete as my house is a prefab and when they did the arch they took to much out of the wall to take arch out and rebuilt from scratch without it being a very expensive job with an rsj so we built it inside the supported arch which had just enough room for the doorframe and door.
I got some cuts of sound proof boards from a wall we built with a tapered edge which I am going to use.
So me question is would I put the tapered edge to the joining side to the concrete wall, the issue I got is that I can only take the tapered edge on the upright edge as the curve of the arch will take the part flat part as I cut round (I have templated it).
Or would I put the tapered edge to the door frame which will cover it with architrave.
I've done some photo to show what I got. Any advice would be muchly appreciated.
Just catching up on some DIY jobs and got few questions if someone could point me in the right direction.
I've put a door into a poorly done archway, me dads a shop fitter and cursed the person who did it nothing was straight.
Now the whole wall is concrete as my house is a prefab and when they did the arch they took to much out of the wall to take arch out and rebuilt from scratch without it being a very expensive job with an rsj so we built it inside the supported arch which had just enough room for the doorframe and door.
I got some cuts of sound proof boards from a wall we built with a tapered edge which I am going to use.
So me question is would I put the tapered edge to the joining side to the concrete wall, the issue I got is that I can only take the tapered edge on the upright edge as the curve of the arch will take the part flat part as I cut round (I have templated it).
Or would I put the tapered edge to the door frame which will cover it with architrave.
I've done some photo to show what I got. Any advice would be muchly appreciated.




