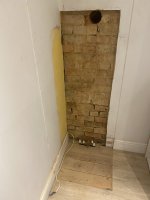Hi all,
I have a mid terrace victorian house. The bathroom is upstairs and many years ago i had walls dot and dabbed with boards over the original wall render. There was just one place we left as is which was where the boiler was as obviously you’d have to remove boiler to do that.
It is an external wall and recently I have taken boiler off as I am replacing it and the old plaster was coming away in places so I have removed it from this section. The wall pointing is pretty good from top to just near bottom so I might fill some places at bottom thaf aren’t with a lime mortar mix.
The next stage is what so many people have different opinions on.
Some people have said it needs to be breathable so it needs a render up to same surface of boarding that meets at the side.
Other people think I should just dot and dab with plenty of adhesive in area where boiler will be fixed.
A couple mentioned battons then board.
Would it be an option to render just where the old render was before and dot and dab and board on that like rest of wall?
Since the rest of this wall is boarded is it really going to make that much difference either way?
I’d appreciate your thoughts on this please..
Jeremiah
I have a mid terrace victorian house. The bathroom is upstairs and many years ago i had walls dot and dabbed with boards over the original wall render. There was just one place we left as is which was where the boiler was as obviously you’d have to remove boiler to do that.
It is an external wall and recently I have taken boiler off as I am replacing it and the old plaster was coming away in places so I have removed it from this section. The wall pointing is pretty good from top to just near bottom so I might fill some places at bottom thaf aren’t with a lime mortar mix.
The next stage is what so many people have different opinions on.
Some people have said it needs to be breathable so it needs a render up to same surface of boarding that meets at the side.
Other people think I should just dot and dab with plenty of adhesive in area where boiler will be fixed.
A couple mentioned battons then board.
Would it be an option to render just where the old render was before and dot and dab and board on that like rest of wall?
Since the rest of this wall is boarded is it really going to make that much difference either way?
I’d appreciate your thoughts on this please..
Jeremiah

