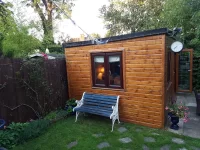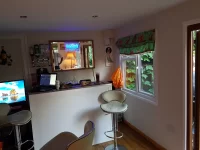I had a shed built a couple of years ago (12x12) and I put a bugger load of celotex type insulation in and then boarded over it. Depth of cavity between timbers is 70mm for walls and 150mm for ceiling.
I had huge problems with damp and condensation and was told that I should have done the following (in order from the actual wooden wall)...
- 10mm batton strips to make an air gap behind the insulation.
- breathable membrane (over batton?)
- 60mm celotex (or similar)
- plasterboard
- similar for ceiling but circa 140mm insulation? Would I need to membrane the ceiling considering the roof (sealed felt) isn't breathable anyhow?
Does this sound correct? I was told that my damp problems were probably due to the fact that the shed walls would become damp and perhaps let a little moisture in which wasn't then escaping as there was no cavity. I have been told that the batton coupled with the membrane will allow any moisture that gets in the shed to evaporate outwards, as opposed to going to the highest point in he shed roof (being the front wall and ceiling as it's just a pitched roof running down to the back gutters).
I don't want to bugger this up again and have to shell out for all the kit again. To be honest tho only some of the plasterboard was buggered (but I checked it all) and the insulation I had was given to me from Freecycle. It was 100mm depth and I had to cut it down the middle (one of the shittiest jobs I have had to do) but will just buy some proper stuff this time to make sure it's all good.
Can anyone give me any further tips or advice? I'm literally back to the woodeb boards now.


Sent from my Nexus 6 using Tapatalk
I had huge problems with damp and condensation and was told that I should have done the following (in order from the actual wooden wall)...
- 10mm batton strips to make an air gap behind the insulation.
- breathable membrane (over batton?)
- 60mm celotex (or similar)
- plasterboard
- similar for ceiling but circa 140mm insulation? Would I need to membrane the ceiling considering the roof (sealed felt) isn't breathable anyhow?
Does this sound correct? I was told that my damp problems were probably due to the fact that the shed walls would become damp and perhaps let a little moisture in which wasn't then escaping as there was no cavity. I have been told that the batton coupled with the membrane will allow any moisture that gets in the shed to evaporate outwards, as opposed to going to the highest point in he shed roof (being the front wall and ceiling as it's just a pitched roof running down to the back gutters).
I don't want to bugger this up again and have to shell out for all the kit again. To be honest tho only some of the plasterboard was buggered (but I checked it all) and the insulation I had was given to me from Freecycle. It was 100mm depth and I had to cut it down the middle (one of the shittiest jobs I have had to do) but will just buy some proper stuff this time to make sure it's all good.
Can anyone give me any further tips or advice? I'm literally back to the woodeb boards now.


Sent from my Nexus 6 using Tapatalk



