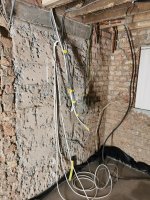First attempt at dotting and dabbing. Have all these wires and yellow gas pipe at bottom to work around. Have a few questions if anyone would be nice enough to help.
Do I have to cut back the black DPC sheet at bottom of the wall coming up from the floor before doing the dot and dab, or do I just keep it behind the boards?
The yellow gas pipe looks to me like it has been placed to close to the wall by the builders. Should I just cut a rectangle out of the board to allow the pipe room? Digging floor up to move the pipe isn't an option. All of this will be covered with kitchen cupboards eventually
Do I have to cut back the black DPC sheet at bottom of the wall coming up from the floor before doing the dot and dab, or do I just keep it behind the boards?
The yellow gas pipe looks to me like it has been placed to close to the wall by the builders. Should I just cut a rectangle out of the board to allow the pipe room? Digging floor up to move the pipe isn't an option. All of this will be covered with kitchen cupboards eventually


