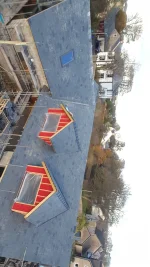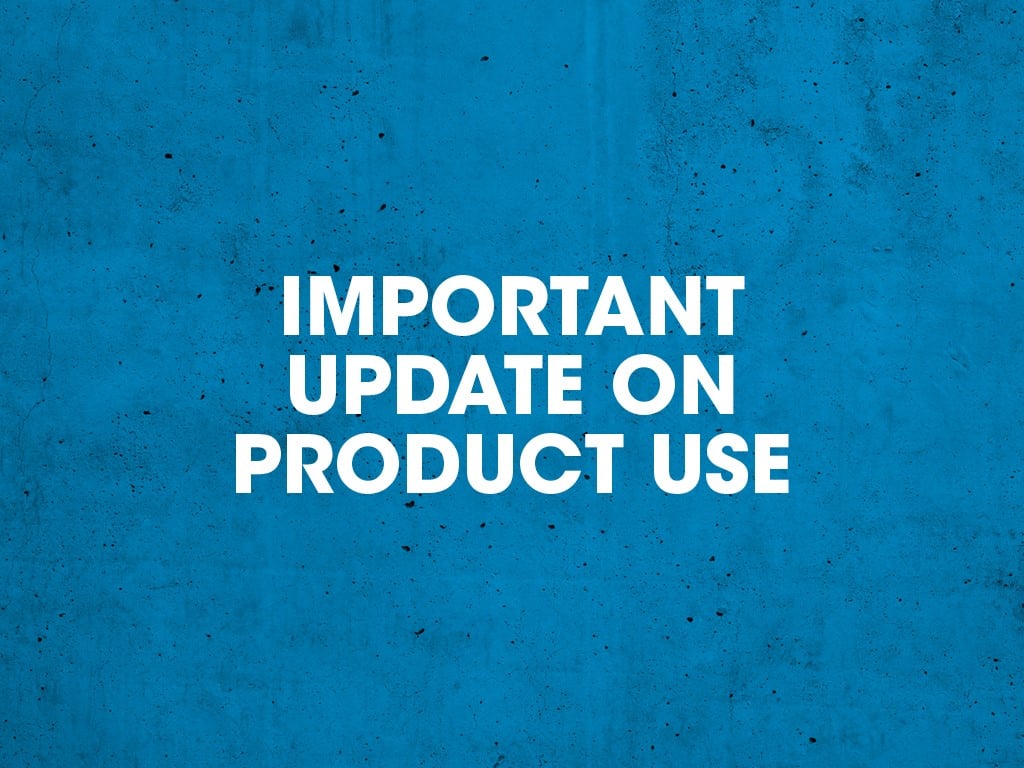Hi all
I'm looking for advice please. Firstly I'm not a plasterer or a renderer and I'm paying a professional to do this for me, however this is a house I'm self building. The drawing the architect supplied for the dormer construction listed as follows,
6x2 stud
Osb
Breathable felt
2x1 treated membrane
Renderboard
Render
We had planned to have the house dashed in 6mm limestone sand cement wet dash and when I spoke to the builders merchant they said that i could have this applied onto the render board ( resistant multirend) but now after ive spent days fitting the boards and spoke to the manufacturers of the board, this way isn't the best practice as they are designed for modern render systems. However They have said to apply acrylic primer to the boards and stainless mesh (riblath?) Then scratch coat and wetdash but no guarantee.
I'm starting to question how well it will last. The boards soak water up like crazy and although are waterproof they dont stop water leaking through them so I want to make sure that whatever render is applied will not crack. We get alot of driving weather hitting the house.
Is there a modern silicone/render that will match the 6mm white sand cement dashing we are wanting to put on the rest of the house? Or shall i put the primer and mesh on and hope that it doesn't crack?



I'm looking for advice please. Firstly I'm not a plasterer or a renderer and I'm paying a professional to do this for me, however this is a house I'm self building. The drawing the architect supplied for the dormer construction listed as follows,
6x2 stud
Osb
Breathable felt
2x1 treated membrane
Renderboard
Render
We had planned to have the house dashed in 6mm limestone sand cement wet dash and when I spoke to the builders merchant they said that i could have this applied onto the render board ( resistant multirend) but now after ive spent days fitting the boards and spoke to the manufacturers of the board, this way isn't the best practice as they are designed for modern render systems. However They have said to apply acrylic primer to the boards and stainless mesh (riblath?) Then scratch coat and wetdash but no guarantee.
I'm starting to question how well it will last. The boards soak water up like crazy and although are waterproof they dont stop water leaking through them so I want to make sure that whatever render is applied will not crack. We get alot of driving weather hitting the house.
Is there a modern silicone/render that will match the 6mm white sand cement dashing we are wanting to put on the rest of the house? Or shall i put the primer and mesh on and hope that it doesn't crack?




